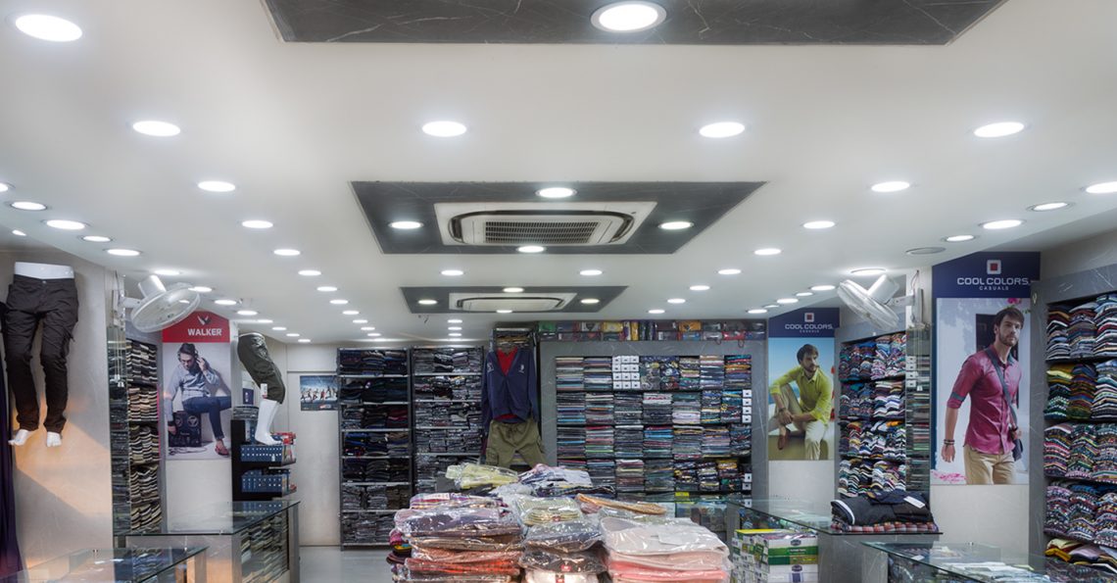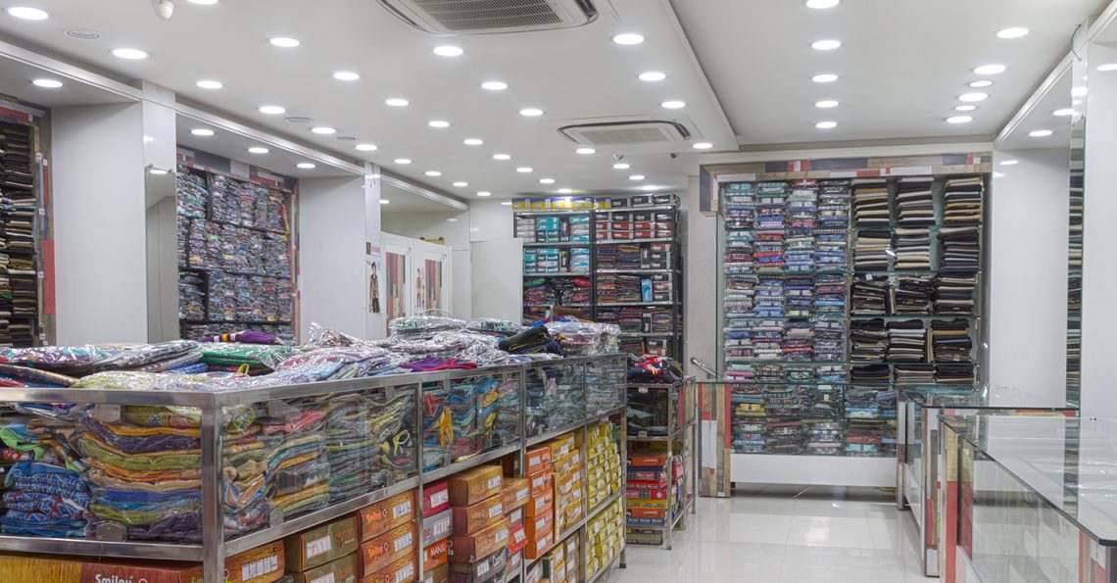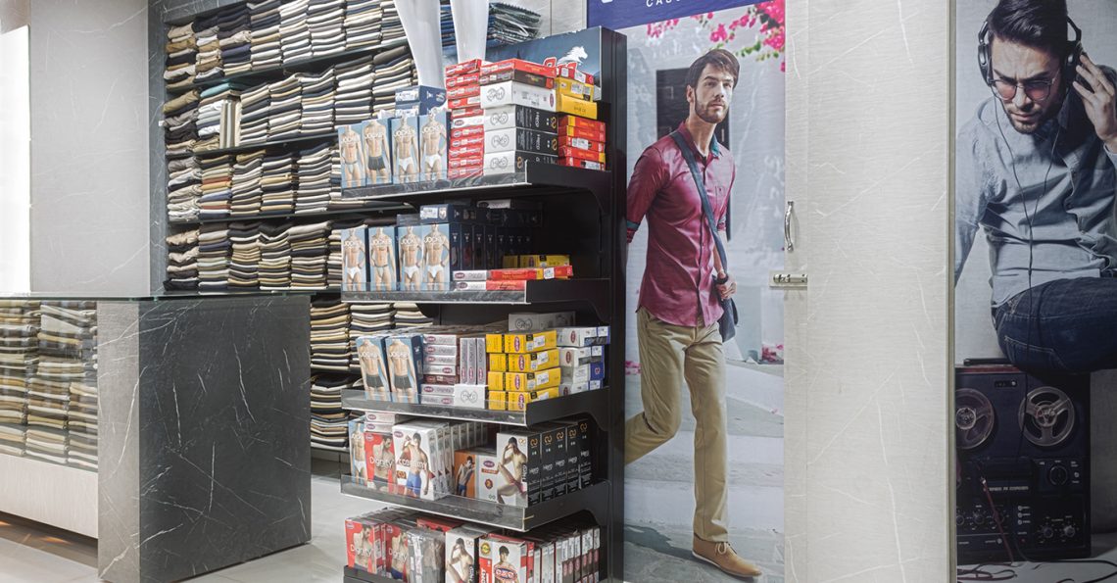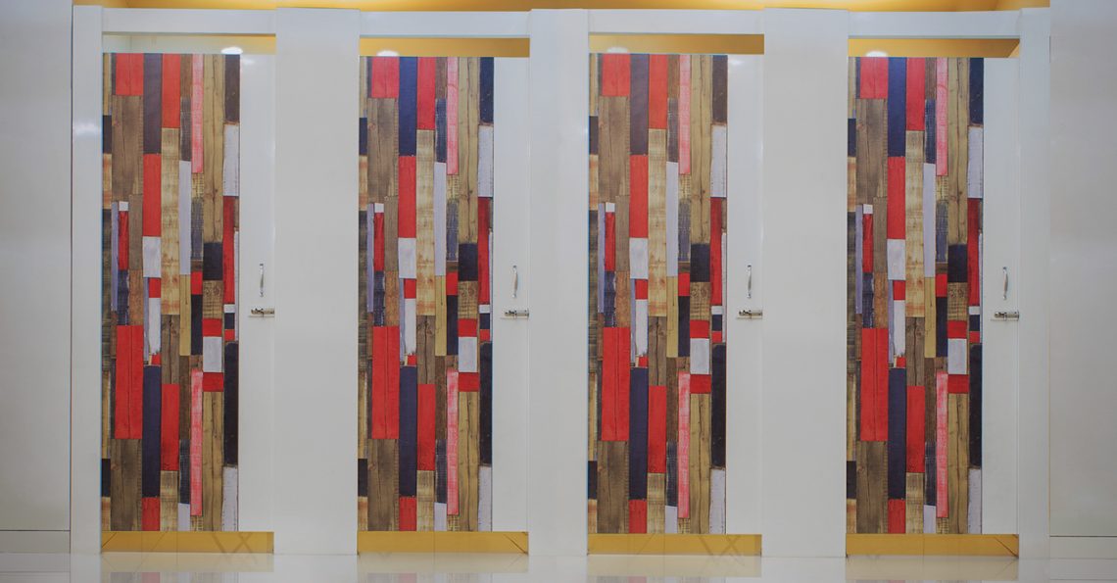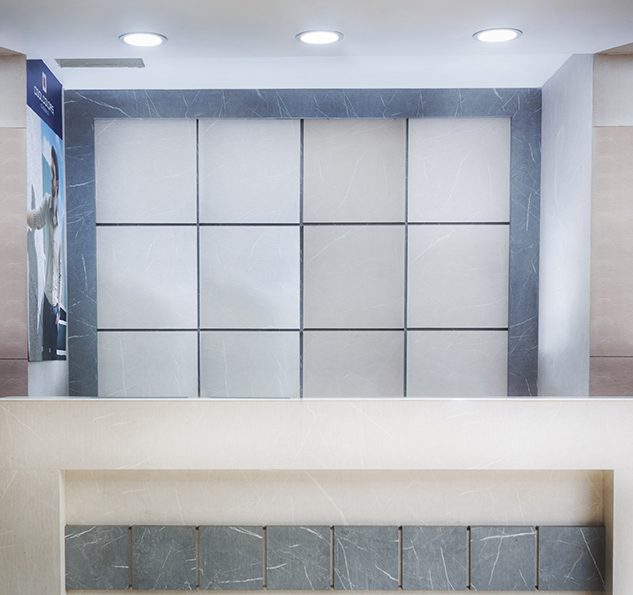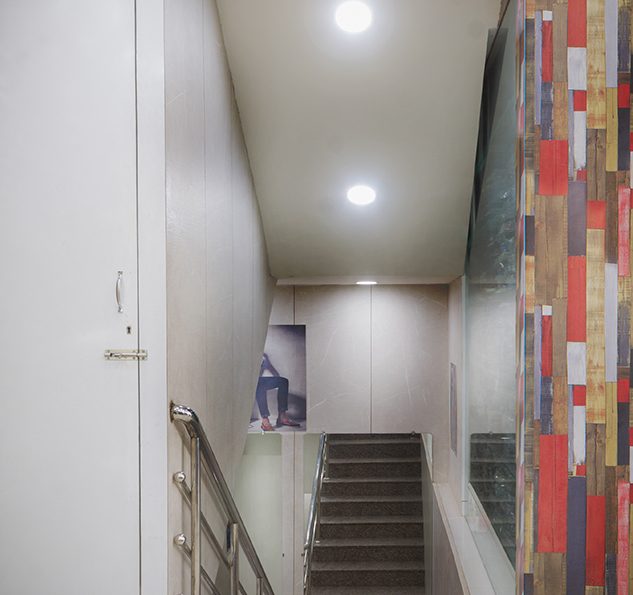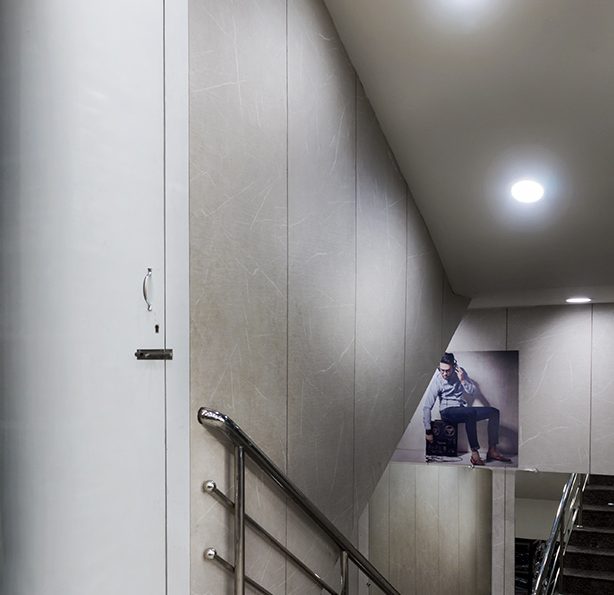Our design included 2 floors men’s wear in the ground floor and kids’ wear in the first floor. We created a complete maninated finish for the first floor and it features a great look. We used multi coloured laminations for the trial rooms and the sale counters feature laminates with matte finishing with a transparent glass top.
The ceiling featured lamination with matte finish along with a cassette AC. We created this design to match the lamination of the entire showroom. Our design also includes laminate paneling in the staircase featuring a clean and attractive view.
We completed this project within a very short deadline and it’s our achievement. Our on-site engineers first analyzed the entire space and accordingly our designer came up with this original design.

